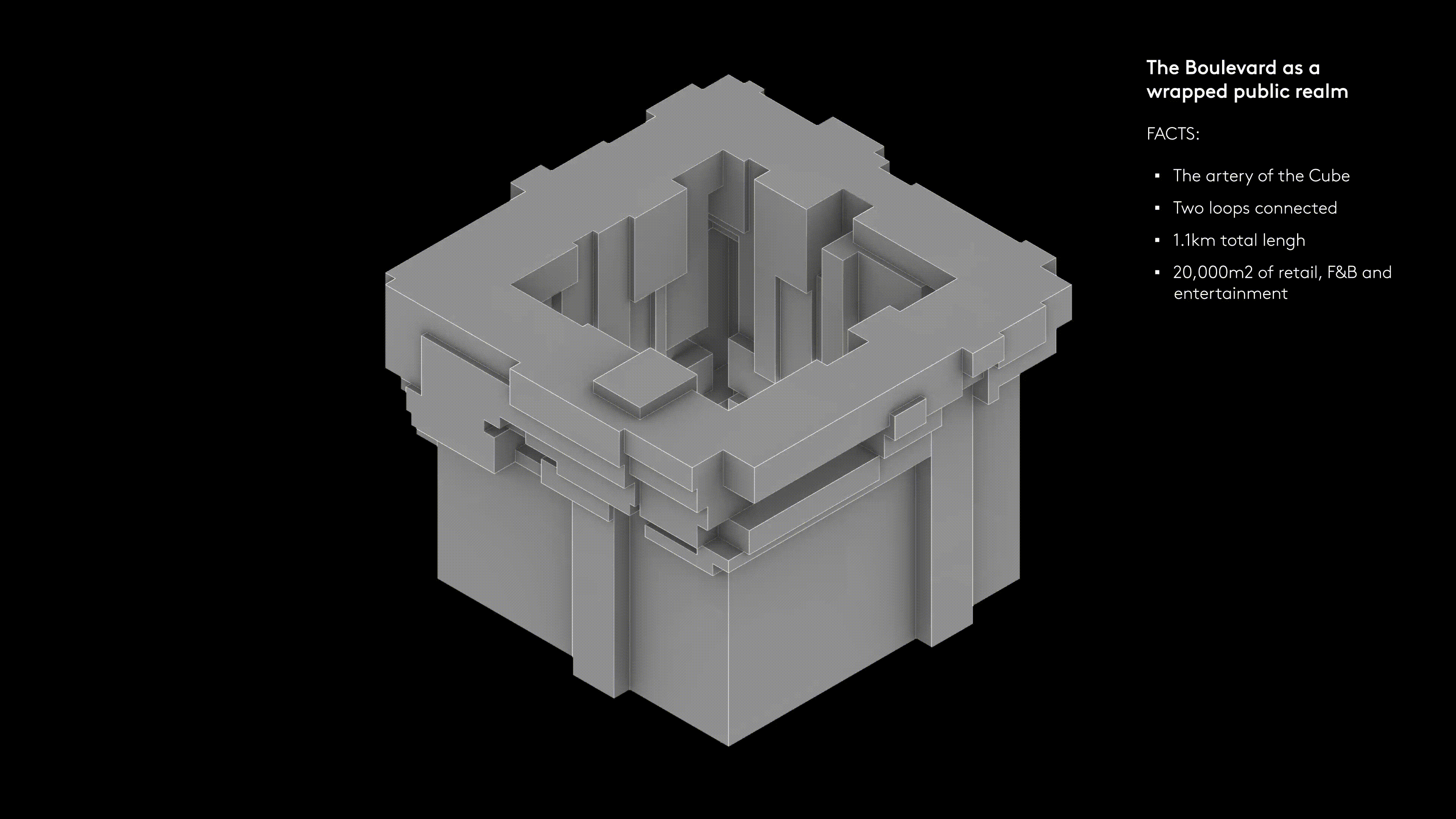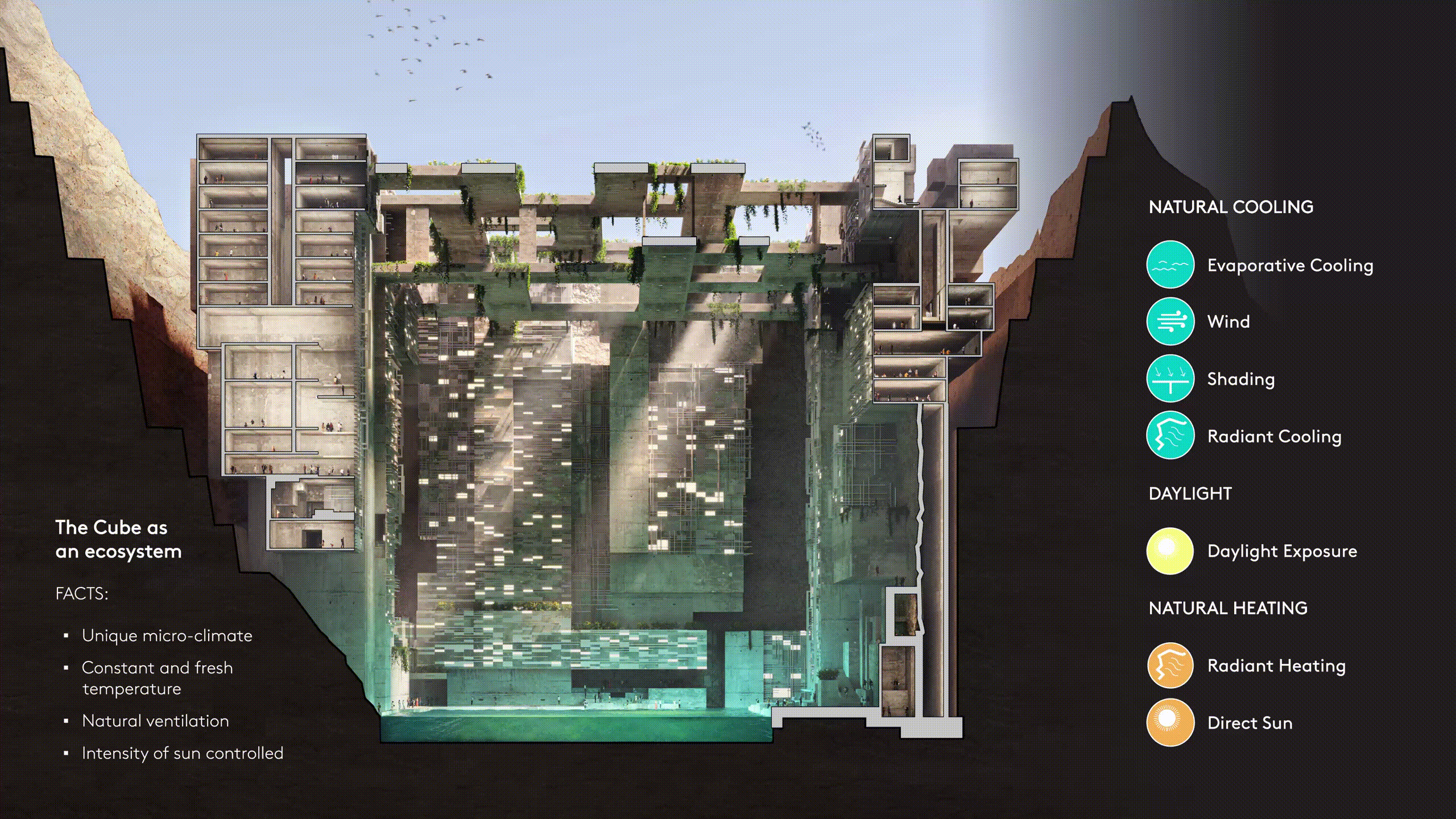Enter The Void

Project
- Aquellum
Theme
- Hybrid Realms
Size
- 96,000 m²
Lead
- Laurent Dubuis
Team
- Valmir Kastrati
- Albert Lo
- Zuhair Baluch
- Margarita Volkova
- Amir Khazan
- Adib Khaeez
- Amir Hossein Rezaei
- Enrique Angulo
- Semen Bondarenko
- Amr Ali Nagy
- Giovanni Luca Manganiello
- Fadel Makzhoum
- Amir Fallahi
- Rackelle Tebechrany
- Elio Nassar
- Velina Iantcheva
- Quirin Batsch
- Elvis Karavianskii
- Jan Kovaricek
- Mahara Bicalho da Silveira
Competition Team
- Valmir Kastrati
- Adib Khaeez
- Margarita Volkova
- Samuel Weiss
- Su Kim
- Desiree Abboud
Location
- Neom, KSA
Typology
- High-rise
- Hospitality
- Residential
- Mixed-Use
Status
- Under construction
Collaborators
- Sustainability / Environment: AESG
- Landscape Architect: ASPECT Studios
- Lighting: Dpa
- MEP / Geotechnical: GEG
- Hospitality: Horwath HTL
- Lighting Artist: Jason Bruges Studio
- Water: KRAFT
- Cost: Linesight
- Marine Engineering: Marina Projects
- Interior Design: NAME
- Design Management: Plan A
- Structural Engineers: Schlaich Bergermann Partner
- Wayfinding: Space Agency
- Mobility: teamred
- Acoustic: Theatre Projects
- Climate Engineering: Transsolar
- FNB: Tricon
Images
- Luxigon Paris
Year
- 2028
Client
- NEOM
Partner
- Tobias Wallisser
- Alexander Rieck
Project
- Aquellum
Location
- Neom, KSA
Year
- 2028
Typology
- High-rise
- Hospitality
- Residential
- Mixed-Use
Theme
- Hybrid Realms
Client
- NEOM
Size
- 96,000 m²
Status
- Under construction
Lead
- Laurent Dubuis
Team
- Valmir Kastrati
- Albert Lo
- Zuhair Baluch
- Margarita Volkova
- Amir Khazan
- Adib Khaeez
- Amir Hossein Rezaei
- Enrique Angulo
- Semen Bondarenko
- Amr Ali Nagy
- Giovanni Luca Manganiello
- Fadel Makzhoum
- Amir Fallahi
- Rackelle Tebechrany
- Elio Nassar
- Velina Iantcheva
- Quirin Batsch
- Elvis Karavianskii
- Jan Kovaricek
- Mahara Bicalho da Silveira
Competition Team
- Valmir Kastrati
- Adib Khaeez
- Margarita Volkova
- Samuel Weiss
- Su Kim
- Desiree Abboud
Collaborators
- Sustainability / Environment: AESG
- Landscape Architect: ASPECT Studios
- Lighting: Dpa
- MEP / Geotechnical: GEG
- Hospitality: Horwath HTL
- Lighting Artist: Jason Bruges Studio
- Water: KRAFT
- Cost: Linesight
- Marine Engineering: Marina Projects
- Interior Design: NAME
- Design Management: Plan A
- Structural Engineers: Schlaich Bergermann Partner
- Wayfinding: Space Agency
- Mobility: teamred
- Acoustic: Theatre Projects
- Climate Engineering: Transsolar
- FNB: Tricon
Partner
- Tobias Wallisser
- Alexander Rieck
What if architecture could transcend its boundaries and redefine the very essence of living and leisure? Inverting architectural principles, Aquellum emerges as a constantly shifting spatial experience. This subterranean destination hides a hybrid labyrinth of public space, retail, and leisure sunken into an abyss, ever-evolving in form, as shaped by the epic patterns of nature, the metaverse, and our innermost curiosity.

A SUBTERRANEAN WORLD
To live in the 21st century is to be wrapped up in a fusion of dimensions—where the vibrancy of a community, the unpredictability of nature, the speed of interconnectivity, the power of identity, and the allure of the metaverse intertwine in a bustling tapestry of existence. When designing public space for today’s hybrid experiences that merge living, hospitality, and leisure, LAVA seeks to create a framework for this potential energy, one that is adaptable to disparate and myriad functions from hosting a marketplace to an AI-driven artwork and all the uninvented activities of the future, too.
For Aquellum, a satellite resort destination in Saudi Arabia, LAVA had the opportunity to explore a vision of a hybrid space for a sophisticated, digitalized society embedded into a 450-meter-high coastal mountain range in the Gulf of Aqaba region. Inside one of these mountains, a mysterious hidden world unfolds, invisible from the outside and only accessible from a floating marina. From there, visitors descend and embark on an exhilarating custom-designed transportation vessel down a hidden underground canal to enter Aquellum at its lowest point and into an underwater open square.
“Imagine a futuristic subterranean world that inverts expectations of public space through architecture and technology.”
ALTERNATE REALITY
The subterranean void inverted ordinary architectural principles and opened new possibilities for re-imagining space. With no façade, windows, or form, LAVA had to design an inside-out and upside-down structure. Similarly to the disruptive architectural paradigms of LAVA’s design for The Vault, “the interior focus of the brief required us to deeply interrogate how public space itself could shape emotions and experiences,” explains LAVA Partner Alexander Rieck.
Once entering this 100-meter-high vertical underwater open square, the void reveals itself, with light cascading down from above and illuminating layers of amenities, including a hotel, apartments, luxury retail, dining, sport, and entertainment. Uncertainty abounds; the void transforms into a magic cube around which an urban environment unfolds, where visitors embark on a journey from dark to light. “The underwater square extends into a social boulevard where all experiences converge and diverge. It features an irregular pattern of intimate and open layers, offering places to network, socialize, contemplate, eat, and shop, much like a city,” continues Rieck.
“We focused on interior modeling and atmosphere informed by metaverse-thinking to create an inwards-looking public space.”

The layered symphony of terraces, waterfalls, spiraling pathways, shifting artworks, and staggered lightwells prompts a journey of constant discovery. Experiences constantly shift, and spaces welcome open-ended functions, allowing people to occupy and inhabit them organically and ensuring flexibility for future uses. “We even proposed an innovation zone coined ‘The Generator,’ which hosts research labs for disruptors, innovators, and creative thinkers, where visitors can harness the environment around them as a platform for future thinking. Pedestrian pathways and an internal transit system spiral from the lower entrance upwards through the levels to a rooftop ‘cloud garden,’ where suddenly the cube opens up to awe-inspiring coastal views,” explains Rieck.
“The design entails a layering of asymmetrical, tesselating spaces within a void connected by pathways and transit systems leading up to an open-air garden.”

LIGHT, CLIMATE, AND NATURE
Just like the architecture itself, this is no ordinary atmospheric experience; its climactic master plan integrates many ‘mid-door’ experiences, indoor and outdoor spaces. The cave-like environment is shady, cool, and sheltered yet open to the sky and the region's powerful sunlight. The hanging cloud garden, in turn, moderates the temperature below, creating a more pleasant ambiance through shade and water. The ‘underwater square’ interior climate can be conditioned due to its enclosure, an advantage during extreme summer temperatures, offering an open-air public space to enjoy year-round.
Complementing this design is a master plan for dynamic zoning lighting, sound, and material. Daylight is augmented with a blend of artificial lighting, responsive to the outdoors and the requirements for indoor activities. This opens up the potential for the entrancing, meditative conditions of twilight and sunrise to be intensified and merged into the architecture itself through projections of red and blue light, creating an ambiance of biomimicry. “Imagine an evening gazing at the moon,” describes Rieck, “each night, the interplay of the clouds and the light is unique because nature evolves in abstract patterns, never on a loop. It’s unpredictable and inspired by this; each atmospheric experience will be distinctive, a rare moment that is not transferable or repeatable.”

“We prototyped a curiosity-driven atmosphere that responds by artificial intelligence to nature and emotions.”
Aquellum is a prototype of a hybrid between a small city and a building, where architecture is informed by nature, the landscape, the climate, and its variability of dimensions that result in an environment conceived to expand beyond the limits of the metaverse, providing individualized and simultaneous bodily and visual experiences. “We want to orchestrate a complex new paradigm of blended art, nature, and architecture driven by AI,” continues Rieck. "At present, this experiential space serves as a concept, embodying a vision driven by the curiosity of its inhabitants' imaginations. Curiosity is a fundamental driver of humanity, the quest to uncover the unseen. Aquellum resets our curiosity, enriching a void with endless experiences and possibilities and the latest technologies.






