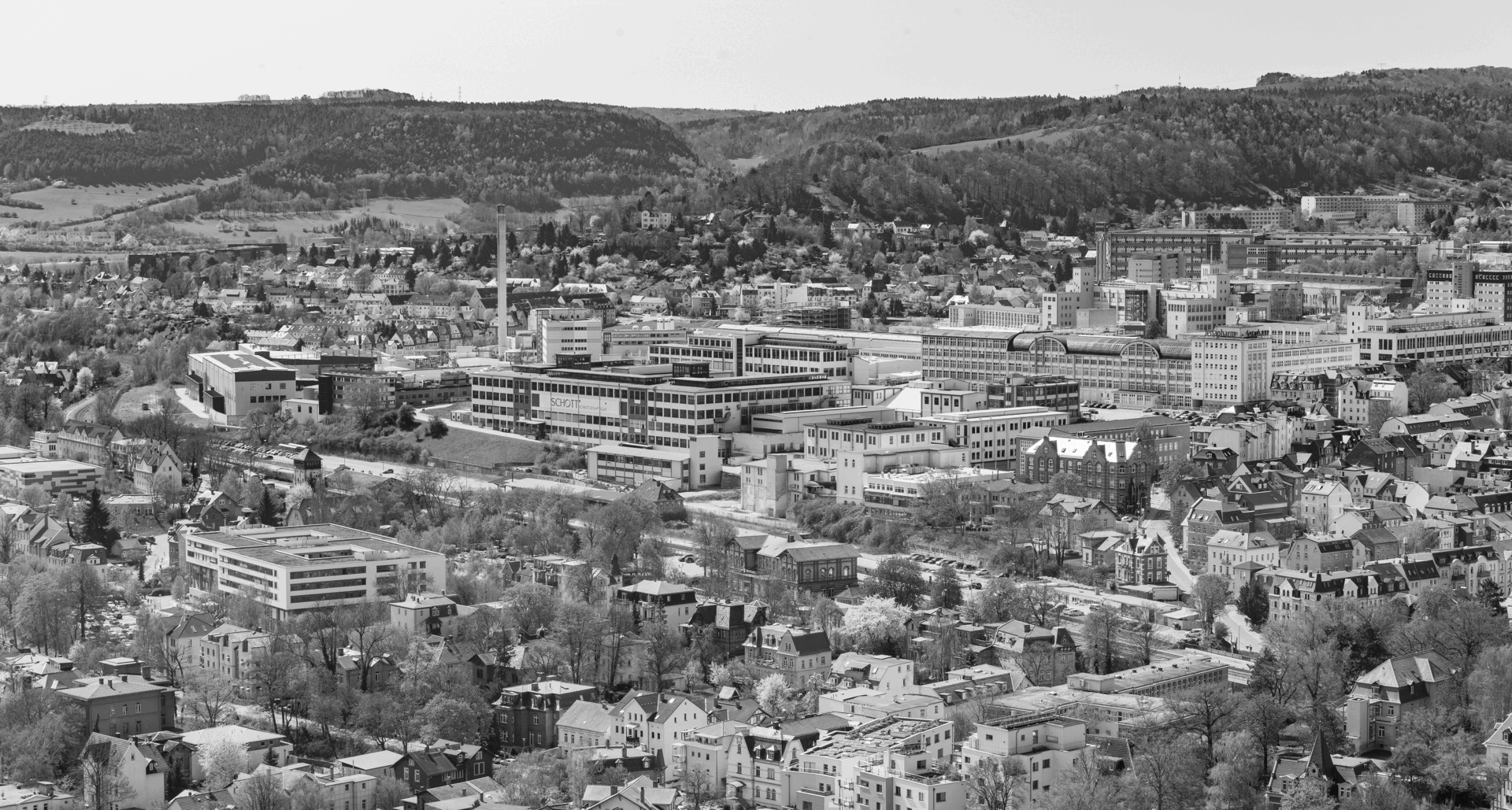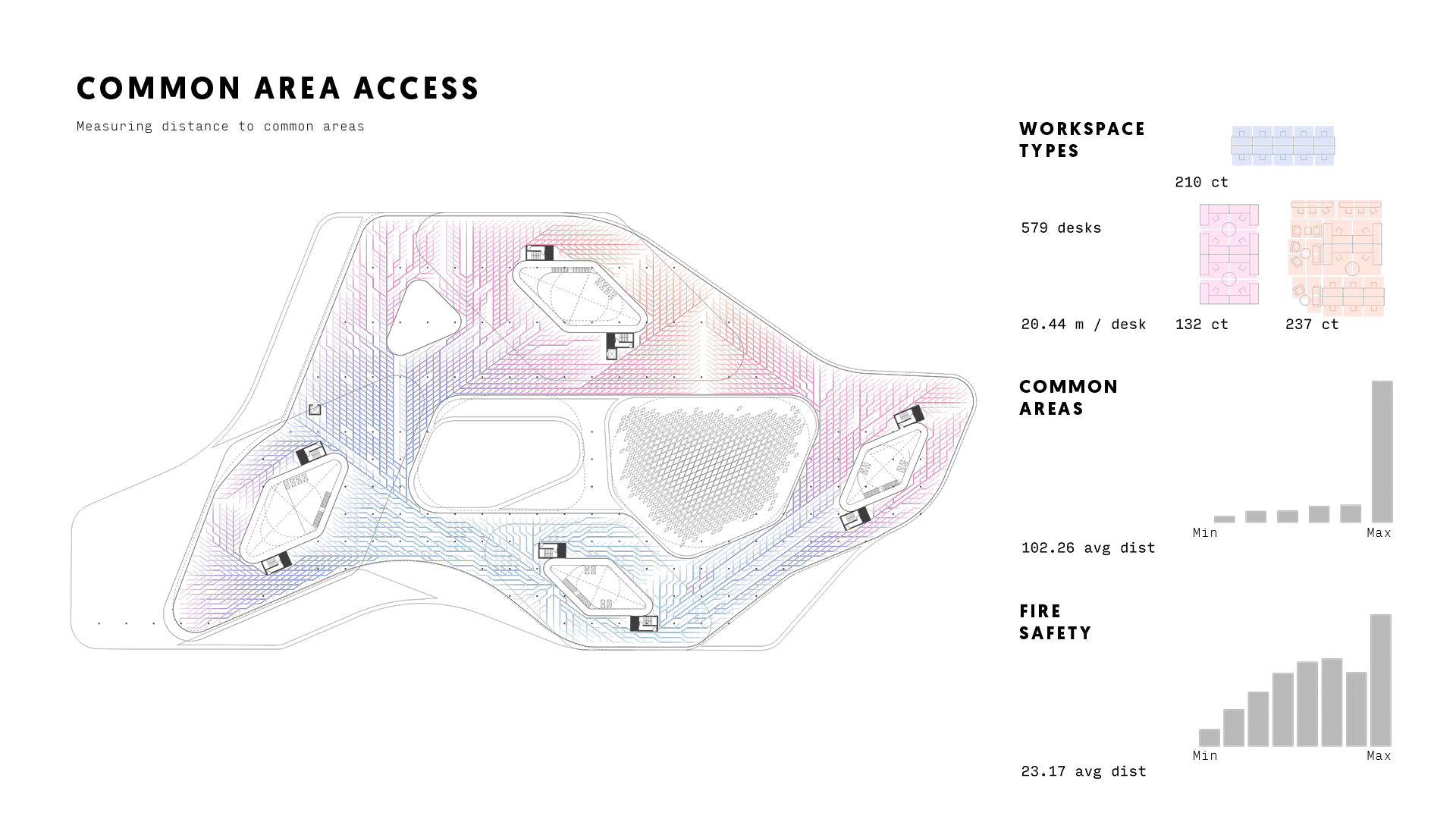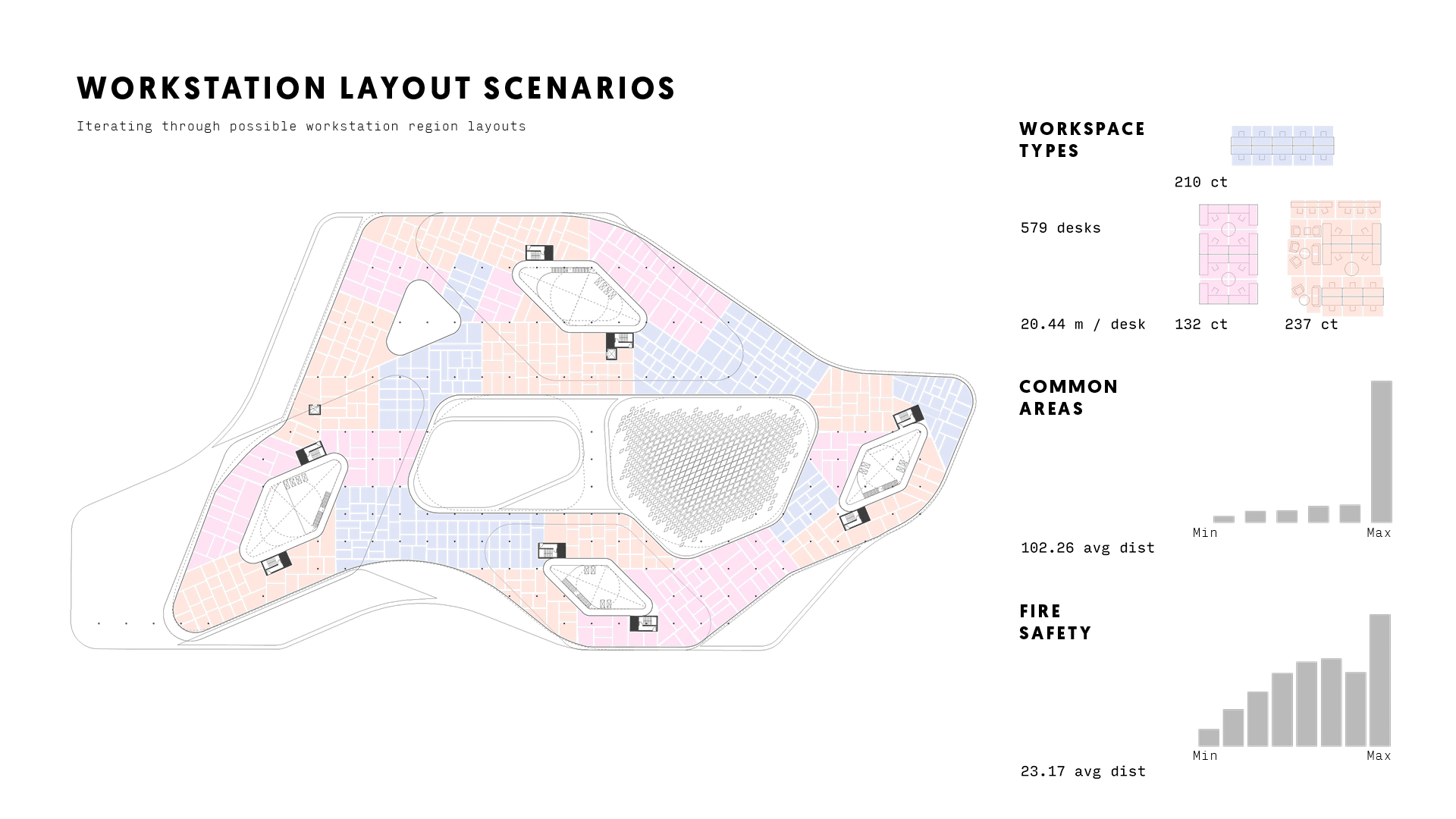Urban Production 4.0

Project
- Urban Production 4.0
Theme
- Cognitive Workscapes
Size
- 140,000 m²
Team
- Anastasiya Vitusevych
- Niklas Vigan Knap
- Christina Ciardullo
- Wassef Dabboussi
- Courtney Jones
- Brian Tien
- Benjamin Riess
- Christian Tschersich
Location
- Undisclosed
Typology
- Headquarters
- Workplace
Status
- Competition
- 1st Prize
Collaborators
- Architects: IttenBrechbühl
- MEP: BUROHAPPOLD
- Structural Engineers: Schlaich Bergermann Partner
- Landscape: Topotek 1
- Climate Engineering: Transsolar
- Workspaces: Fraunhofer IAO
- Lighting: Kardorff Ingenieure
Images
- LAVA
- Bitscapes
Year
- 2019
Client
- Undisclosed
Partner
- Tobias Wallisser
- Alexander Rieck
Recognitions
2019
International Architecture Award
Project
- Urban Production 4.0
Location
- Undisclosed
Year
- 2019
Typology
- Headquarters
- Workplace
Theme
- Cognitive Workscapes
Client
- Undisclosed
Size
- 140,000 m²
Status
- Competition
- 1st Prize
Team
- Anastasiya Vitusevych
- Niklas Vigan Knap
- Christina Ciardullo
- Wassef Dabboussi
- Courtney Jones
- Brian Tien
- Benjamin Riess
- Christian Tschersich
Collaborators
- Architects: IttenBrechbühl
- MEP: BUROHAPPOLD
- Structural Engineers: Schlaich Bergermann Partner
- Landscape: Topotek 1
- Climate Engineering: Transsolar
- Workspaces: Fraunhofer IAO
- Lighting: Kardorff Ingenieure
Partner
- Tobias Wallisser
- Alexander Rieck
Recognitions
2019
International Architecture Award
Incorporating industrial production into urban settings offers numerous advantages. With manufacturing constituting nearly a quarter of Germany's industrial sector, designing a new facility for a lens manufacturer compelled us to explore how humans and machines could coexist harmoniously while remaining adaptable to future technological advancements. What if, by integrating industry, we could enrich the cultural and community aspects of local urban life?

TRANSFORMING INDUSTRY INTO URBAN ASSETS
Industry has undergone remarkable transformations since the Industrial Revolution of the 19th century. Back then, production was characterized by its loud, mechanized, and polluting nature, leading to factories being relegated to the countryside. The 20th century witnessed the emergence of multi-storey facilities, serving as modern counterparts to chimneys but also segregating humans from machines and confining workers to compartments behind computers and under strip lights. In the 21st century, following the Digital Revolution, we're left questioning whether today's cleaner and quieter robotic manufacturing and office work can seamlessly coexist within the urban landscape. Could this integration establish a beneficial cycle of mutual exchange between industry and the city?
“This project is a template for a productive working environment in the age of digital manufacturing where flexibility and spatial synergy incite future growth.”
It’s a phenomenon LAVA collaborator the Fraunhofer Institute has coined as ‘Urban Production 4.0’ – a template for a productive working environment in the age of digital production where flexibility and spatial synergy incite future growth. “We tested it in the design for a new urban facility on the fringe of a city for a lens manufacturer, which required a new building to reorganize its factory to combine robotic production and research,” explains LAVA Partner Tobias Wallisser. “The companies’ focus on making the invisible visible inspired us to integrate industrial production, architecture, and life in an open and environmentally friendly way to share and expand perceptions across all levels of society.” The goal was that the factory could reward the city instead of draining it and induce pride in its community instead of disengaging it. Architectural design could provide a catalyst for a prosperous mutual exchange.



TRANSPARENT THINKING
First, the design addressed the internal operations. Rather than following a stacked hierarchy of humans and machines—separated into dark and light, bottom and top—the linear production line was disrupted and transformed into a loose and cluster-based organization to encourage knowledge exchange. There were clear challenges: “Both ‘users’ operate at totally different scales and parameters,” elucidates Wallisser. “Machines need higher ceiling levels, deeper and larger floor plans. Humans, however, require daylight and accessibility.”
“To navigate this,” he continues, “we inputted their requirements into a programmed performative model that solved how workspace clusters could exist across a single floor, providing optimum conditions for future flexibility, considering the speed of technological development.” The result was a three-dimensional architectural organism of four connected buildings where laboratories, offices, and workshops intersect.

“Modelled on the principles of transparency, knowledge sharing, and community value, our architectural design opens up new relationships between humans and machines, public and private.”




“Across four connected buildings, workspaces and production facilities form a loose and cluster-based organization, and a public boulevard intersects the urban block.”
URBAN EXTENSION
With manufacturing commanding approximately 24 percent of Germany’s economy and growing populations placing pressure on land use, vast facilities must not equate to dead space for communities but seamlessly integrate into and even enhance urban life. That’s why, instead of creating an impenetrable block of faceless façades, the scheme unfolds as a continuation of the urban plan, with a porous nature and radiating architectural language that breaks down its vast volume to a human scale—similarly to the design for the Detech Headquarters in Hanoi.
Instead of a typical gated entry that would close during evenings and weekends, LAVA actively draws the public inside with a meandering public boulevard and entrances positioned to intercept public transport and mobility terminals. Visitors can enjoy cafes and restaurants by day, spaces for educational and cultural events at the weekend, four lush terraced courtyards, or simply take a shortcut through. “A factory doesn't have to be a black box,” advocates Wallisser. “As the biggest employer in the city, production facilities such as this have an opportunity to cultivate trust, offer education, and hands-on experience, where each new user adds to the sustainability of the architecture."

“We integrated the requirements of humans and machines, including daylight and accessibility, into a programmed performative model to solve internal spatial arrangement.”


So, how exactly does this urban approach benefit a manufacturer? Along with anchoring the facility closer to energy sources, transport links, and residential areas to reduce operational costs and commute times, this diverse working environment of internal and external relationships encourages innovation: “Contrasting experiences are essential to creativity,” enthuses Wallisser. “Bringing urban life in is one method to forge this—perspectives expand, serendipitous collisions occur, and views out generate a sense of place. In return, the building exhibits itself, offering glimpses into productivity to encourage active participation and even attract talent. This symbiosis fuels a production dynamic where people are no longer cogs in a machine, yet active agents in a larger collective.”
Our book What If (2022, Birkhäuser) features this project.
