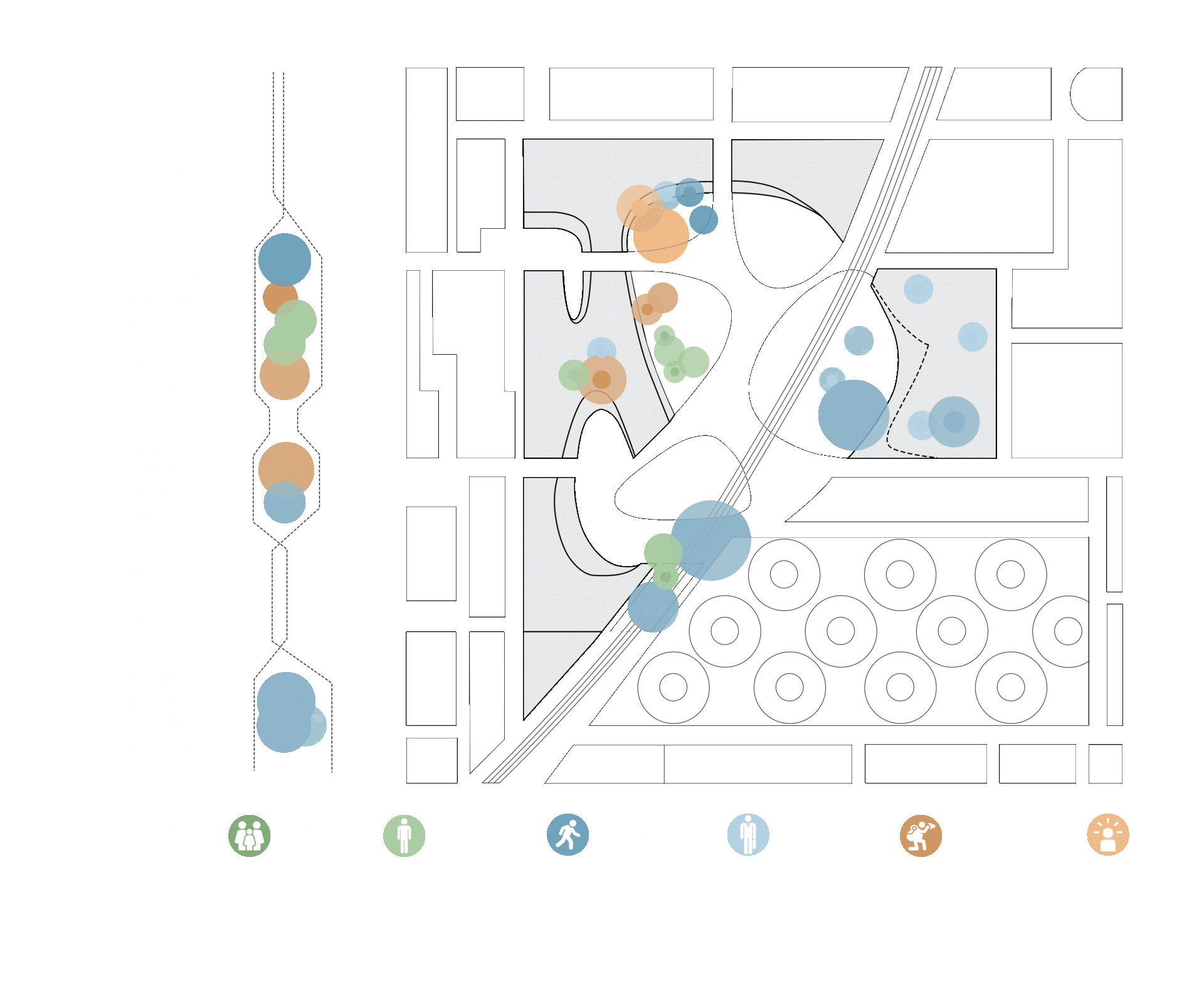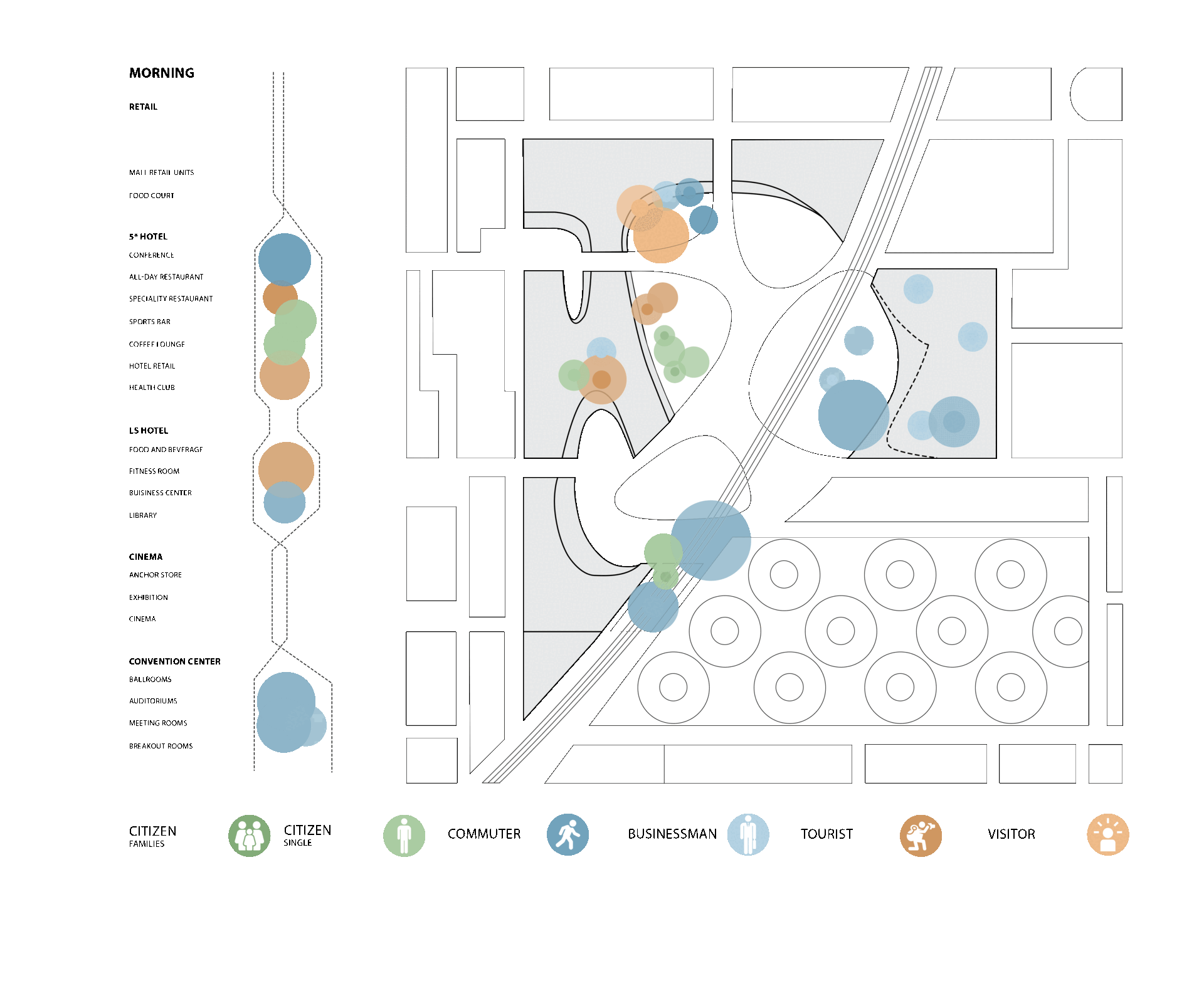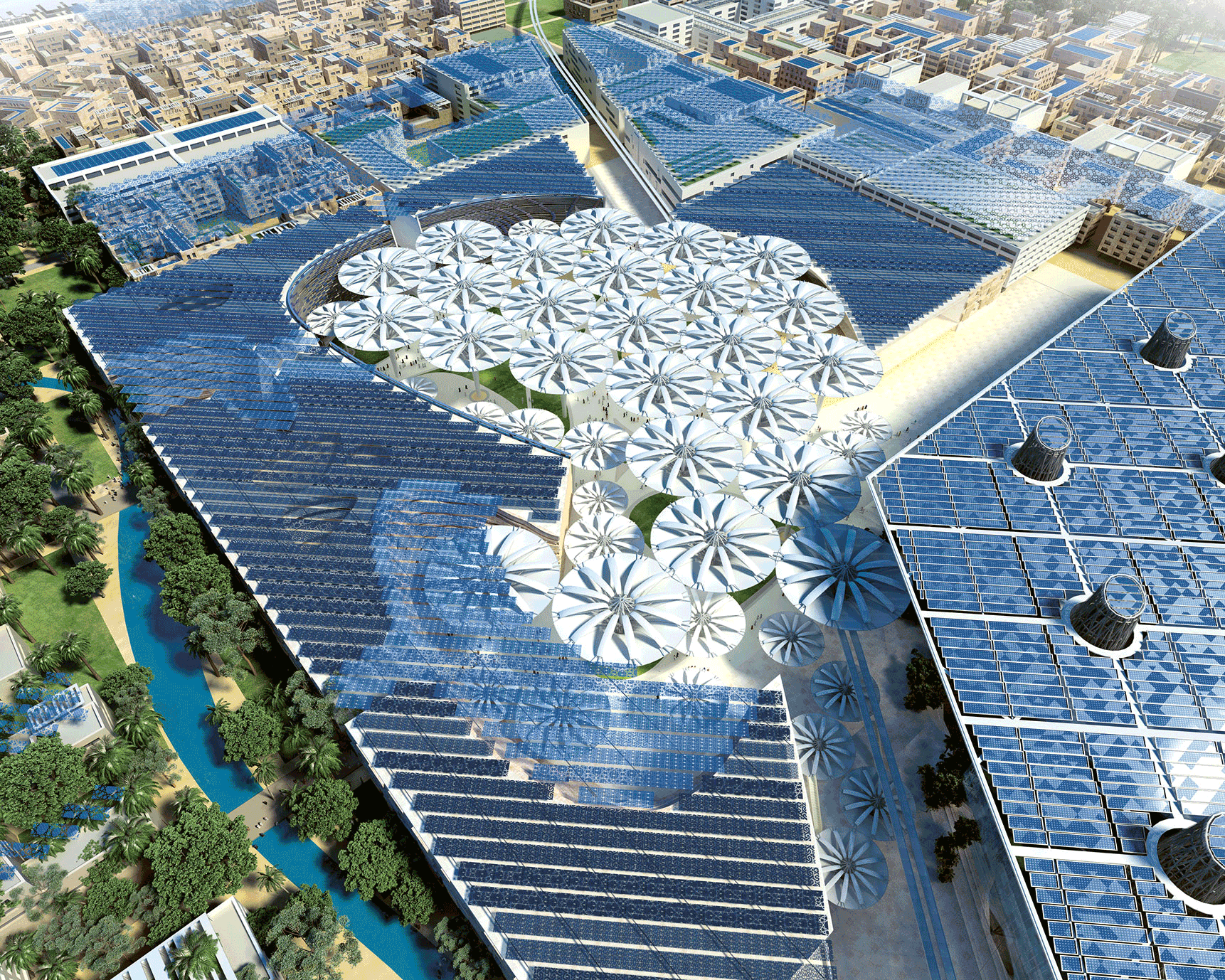An Urban Oasis in the Desert

Project
- Masdar Plaza
Theme
- Future Cities
Size
- 100,000 m²
Team
- Sebastian Schott
- Jarrod Lamshed
- Timothy Schreiber
- Stephan Albrecht
- Dominyka Mineikyte
- Kristof Gavrielides
- Kim Nguyen Ngoc
- Anh-Dao Trinh
- Achim Kaufer
- Gilles Retsin
- Erik Escalante
- Esan Rahmani
- Michael Huiss
- Martin Völkle
- Justus Dietz
- Alana Green
- Ania Apolinarska
- Sirri Jundi
- Jonas Epper
- Pascal Tures
- Andrea Dorici
Location
- Abu Dhabi, UAE
Typology
- Public Space
- Mixed-Use
Status
- Competition
- 1st Prize
Collaborators
- Kann Finch Group
- Umbrellas: SL Rasch (Structure, MEP, ESD)
- Buildings: ARUP Sydney
- Landscape: EDAW
- Climate Engineering: Transsolar
- Cost: Page Kirkland
Images
- MIR
- Atelier Illume
Year
- 2009
Client
- Abu Dhabi Future Energy Company
Partner
- Chris Bosse
- Tobias Wallisser
- Alexander Rieck
Recognitions
2012
‘Übermorgenmacher’ Innovation Award
2011
Well-Tech Award, Sustainability Category: Special Mention
2009
Cityscape Dubai, Sustainability Category: Special Award
Competition Win, International Competition for Masdar Hotel and Conference Center
Project
- Masdar Plaza
Location
- Abu Dhabi, UAE
Year
- 2009
Typology
- Public Space
- Mixed-Use
Theme
- Future Cities
Client
- Abu Dhabi Future Energy Company
Size
- 100,000 m²
Status
- Competition
- 1st Prize
Team
- Sebastian Schott
- Jarrod Lamshed
- Timothy Schreiber
- Stephan Albrecht
- Dominyka Mineikyte
- Kristof Gavrielides
- Kim Nguyen Ngoc
- Anh-Dao Trinh
- Achim Kaufer
- Gilles Retsin
- Erik Escalante
- Esan Rahmani
- Michael Huiss
- Martin Völkle
- Justus Dietz
- Alana Green
- Ania Apolinarska
- Sirri Jundi
- Jonas Epper
- Pascal Tures
- Andrea Dorici
Collaborators
- Kann Finch Group
- Umbrellas: SL Rasch (Structure, MEP, ESD)
- Buildings: ARUP Sydney
- Landscape: EDAW
- Climate Engineering: Transsolar
- Cost: Page Kirkland
Partner
- Chris Bosse
- Tobias Wallisser
- Alexander Rieck
Recognitions
2012
‘Übermorgenmacher’ Innovation Award
2011
Well-Tech Award, Sustainability Category: Special Mention
2009
Cityscape Dubai, Sustainability Category: Special Award
Competition Win, International Competition for Masdar Hotel and Conference Center
Imagine if we could condition the desert. Masdar, envisioned as the world’s first carbon-emission-free city and master planned by Foster and Partners, posed this intriguing possibility. Could our design integrate sustainable outdoor climate regulation to combat the lack of public space, creating a vibrant open-air oasis in the heart of a city? What if we could reimagine the concept of an oasis in a desert climate?

RETHINKING PUBLIC SPACE
LAVA was invited to compete for the Masdar Hotel and Conference Center (MHCC), a central hotel and conference center within Masdar City. Masdar, meaning ‘source’ in Arabic, was the first attempt to create a carbon-emission-free city. “We opted against the conventional approach of creating another iconic building vying for attention among countless similar projects in the Emirates,” says Tobias Wallisser, LAVA Partner. “Instead, we conceptualized a plaza that could become the city’s nucleus. That enabled us to approach completely different topics than what the brief intended, such as how to design an outdoor public space in a hot climate.”
“We envisioned a carbon-emission-free city that integrates renewable energy generating technology into architectural and urban design.”

OASIS OF THE FUTURE
Rome, Athens, and Florence—most great historical cities have had a plaza, forum, or square at their epicenter, where the population’s life, values, ideals, and vision evolved. LAVA chose to integrate the Arab significance of the oasis with the Western notion of a civic forum. Inspired by nature, this ‘Oasis of the Future’ would form a link between the ancient past and the contemporary era, a community and commercial epicenter—generating and guiding human interaction through natural flow by exercising control of ambient temperatures, using light, heat, and cooling, and controlling water.
Areas for slow activities, characterized by their long duration, were positioned around the plaza’s edges while leaving the central part as a transitory space. Despite the extensive size of the plaza, which was as big as St. Peter’s Square in Rome, the differentiation of activities and surface treatment would always relate to a human scale and human activity.







CLIMATE CONDITIONING
The extreme local climate was a key factor. In the past, Western architects have reacted to this challenge by abandoning public space in favor of an indoor city. Yet regional approaches have found ad-hoc solutions to cooling outdoor space with evaporative cooling, spraying mist, and shallow water ponds to reduce the ambient temperature. In comparison, contemporary Western cities have a history of conditioning outdoor climates, primarily through heating rather than cooling—not usually employed for public urban space. Yet it seems appropriate for contemporary Arab cities—given that it can be powered with regenerative energy. “So, instead of facing a stark difference between a hot outdoor climate and a cool indoor air-conditioned environment, our research team investigated the concept of designing a spectrum of climates tailored to accommodate different activities and the preferred locations of individuals,” adds Wallisser.
Encouraging citizens to enjoy outdoor public spaces in hot climate zones required prioritizing comfort. The climate concept developed by Transsolar aimed to limit the perceived temperature on the plaza to 32°C—a temperature considered comfortable and cool enough by Abu Dhabi residents, allowing for extended outdoor leisure activities.
“The project resulted from our research into resilient infrastructure for climate-robust, post-carbon cities with alternative climate-conditioning approaches.”

SUNFLOWER UMBRELLAS
Inspired by the philosophy of integrating natural principles into the built environment, technology was seamlessly incorporated into the 'Sunflower Umbrella' concept, offering a comfortable and intuitive user experience. The umbrellas cover 22,700 m², which is equivalent to 85% of the plaza surface. They capture the sun’s rays during the day, limiting the solar gain on the plaza to only ten percent of the level obtained without shading. To achieve this, they would have been coated with a low-E (low-emissivity) coating.
At night, they would fold up and release the heat retained during the day, a cycle they would reopen each day at dawn: “Like a field of sunflowers, the canopy has a certain elegance. It is not just a technical device; these flowers open and close in slow motion like living organisms. The design learns from nature not just as an organism but in a performative sense; the sunflowers provide comfort, yet they also provide experience,” says Wallisser.
Following the zoning of different activities on the plaza, LAVA identified areas with active conditioning and areas without. Cooling was done by applying two different means: a floor cooling system using water chilled by ammoniac and a soft conditioning system that released cool air from the umbrella masts and the arcades of the surrounding buildings.

“We imagined Masdar’s community and commercial epicenter as an ‘Oasis of the Future’ that integrates outdoor climate regulation to combat the lack of public space.”
“A ‘Sunflower Umbrella’ infrastructure captures the sun’s rays during the day for energy while limiting the solar gain on the plaza and powering an outdoor cooling system.”

SOCIAL SUSTAINABILITY
At night, Masdar Plaza would be lit by hundreds of light posts, which would trace the movement of passersby. The light posts could be activated using mobile phones. It would become an interactive light installation, allowing for direct interaction between the inhabitants of Masdar and the transmission of information from Masdar to the world.
“Masdar Plaza was a technical utopia that was ahead of its time, yet what was successful was that we learned how to connect private to public development in the UAE, how to create a shady, lively, and comfortable place that combines technology with ancient wisdom amidst a low rise, high-density quarter, rather than designing high-rise towers and a shopping mall with a glass roof,” reflects Wallisser.


CLIMATE-RESPONSIVE ARCHITECTURE
With annual global temperatures reaching unprecedented highs in our cities worldwide, the urgency to innovate urban planning for the upcoming decades intensifies. Climate change, resource depletion, and the need for resilient infrastructure underscore the necessity for envisioning climate-robust, post-carbon cities with alternative climate-conditioning approaches.
In this context, Masdar Plaza was conceived as a technological breakthrough, making the conditioning of public space a feature of the Masdar urban development. It was also conceived as an impact on society in the Emirates through the way people interact with each other within the urban space of the city. Most importantly, it was conceived to become a blueprint for integrating public space and urban development in hot climates worldwide.
Our book What If (2022, Birkhäuser) features this project.





